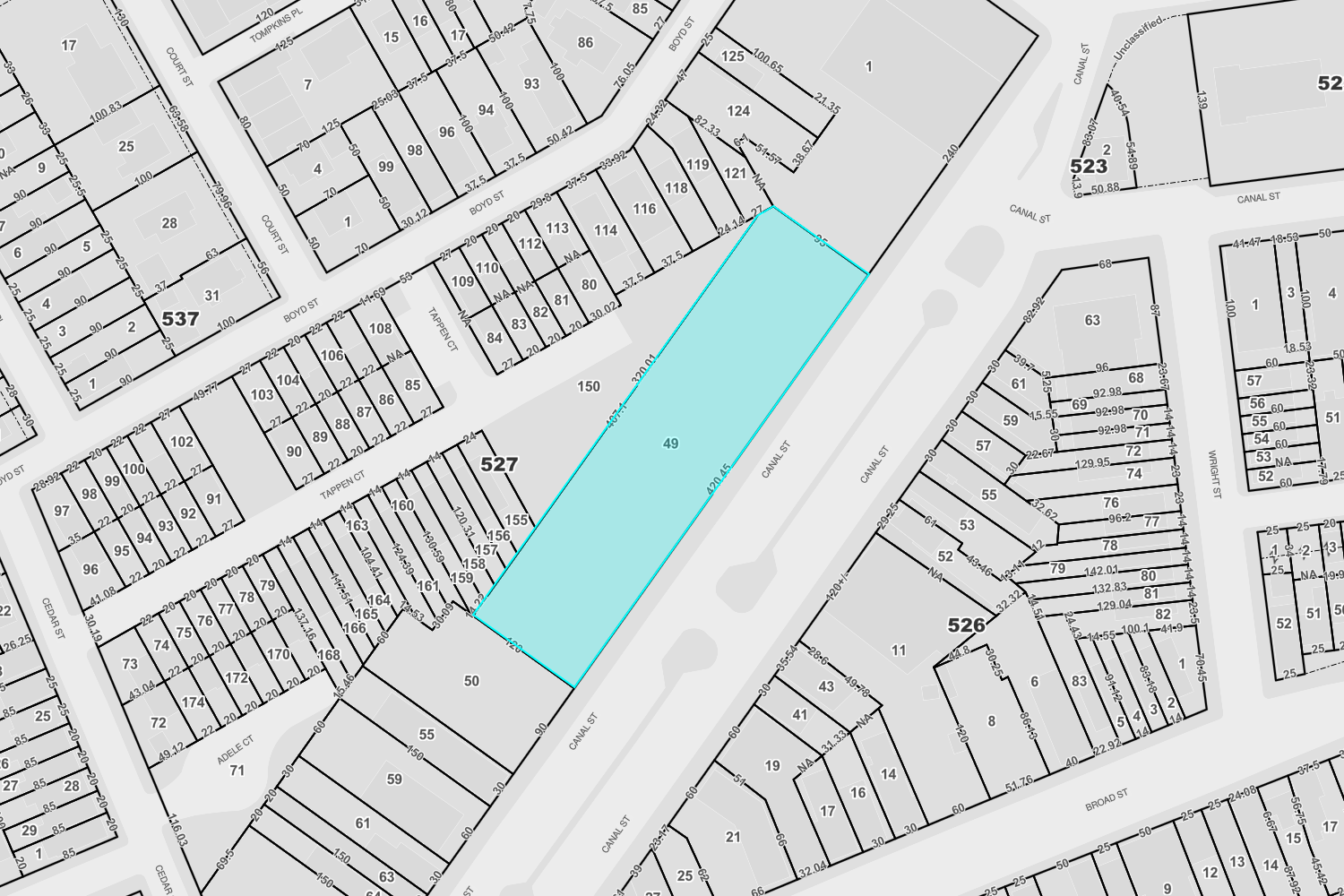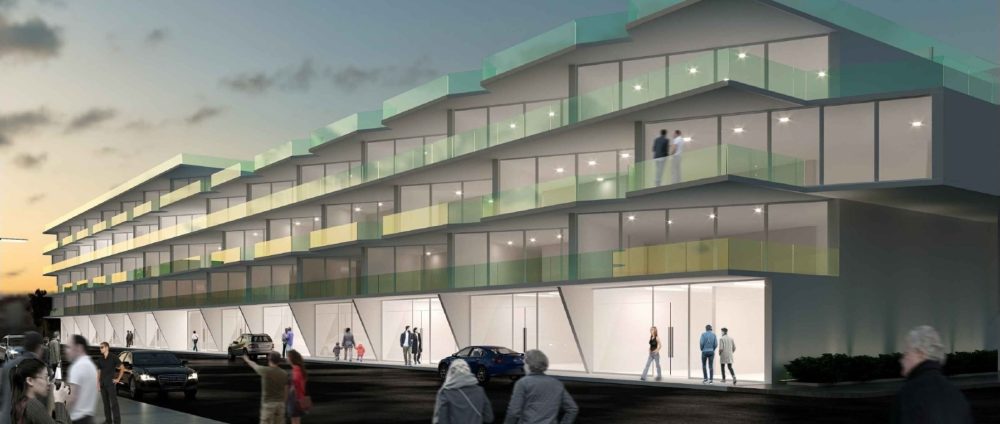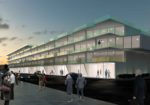Condominium building with commercial space
Currently vacant land in a developing area. A great location – close to schools, banks, stores, restaurants, parks, New Stapleton Waterfront, auto repair shops, car washes, and public transportation (including buses, the Staten Island Railway, and the St. George Terminal serving the Staten Island Ferry). According to the architecture team’s researches, different development options are available, including a mixed-use building with 120 residential units (apartments) and more than 17,500 sq ft of commercial elements. The developer intends to move forward with the concept of a condominium building with commercial space. Offers for the full sale of the project are also welcome and will be considered.
Features:
• A 5-story and cellar mixed-use building
• The Mandatory Inclusionary Housing (MIH) Program Area:
◦ official description: external link [New York City Department of City Planning (NYCDCP)]
◦ official maps (for Staten Island): external link [City of New York’s City Planning Commission (CPC)]
• A Qualified Opportunity Zone (QOZ) providing tax incentives (including a tax deferral) for business investors:
◦ official FAQ: external link [Internal Revenue Service (IRS)]
◦ official map: external link [U.S. Department of the Treasury’s Community Development Financial Institutions Fund (CDFI Fund)]
• A FRESH-Eligible Area under the Food Retail Expansion to Support Health (FRESH) Program providing tax incentives for supermarket operators and developers:
◦ official description: external link [New York City Economic Development Corporation (NYCEDC)]
◦ official map: external link [New York City Economic Development Corporation (NYCEDC)]
Location (property address):
• 191 Canal St, Staten Island, NY 10304
Developer: Canal Street Properties LLC
Status: In development
Estimated completion date (ECD): 2029
• Lot 49 (191 Canal St, Staten Island, NY 10304) | Frontage: 420.45 ft / Depth: 95 ft / Area: 42,068 sq ft [#1]
Total Lot Area (1 lot) – 42,068 sq ft
Total Gross Floor Area (as planned) – approximately 99,250 sq ft (or 92,550 sq ft without cellar):
• 81,696 sq ft – residential area (including 74,481 sq ft of condo area)
• 17,554 sq ft – commercial elements (including basement and 6,700 sq ft of cellar)
• R6B districts (which are often traditional row house districts, which preserve the scale and harmonious streetscape of neighborhoods of four-story attached buildings; many of these houses are set back from the street with stoops and small front yards that are typical of Brooklyn’s “brownstone” neighborhoods) – the whole Lot Area
• C2-3 districts (which are commercial overlays mapped within residence districts along streets that serve local retail needs; C2 districts permit a slightly wider range of uses compared to C1 districts) – the whole Lot Area

Please verify all project data with our office when making decisions!
Last reviewed/updated: August 12, 2024


